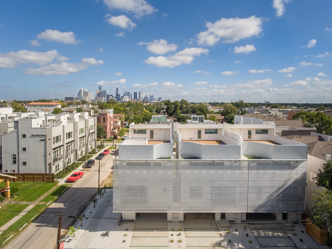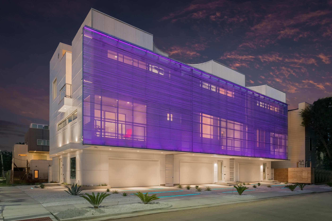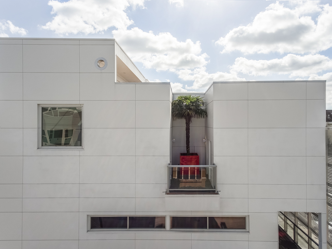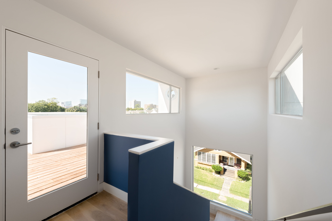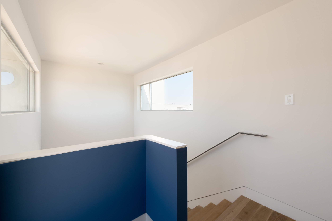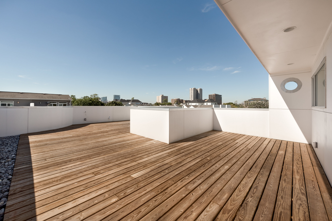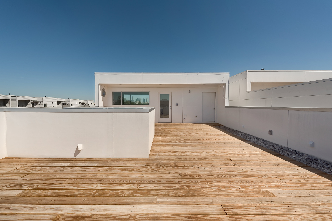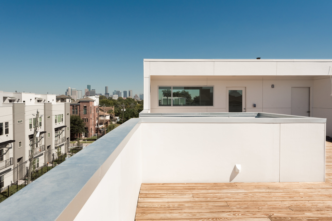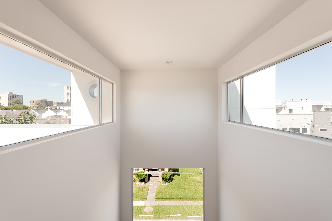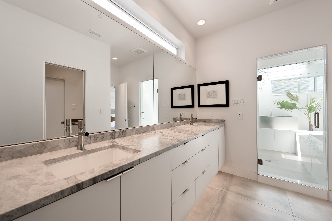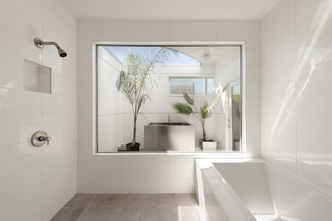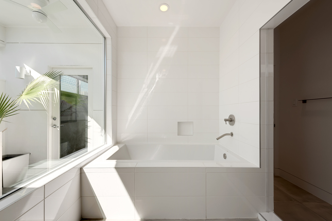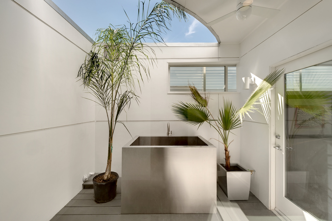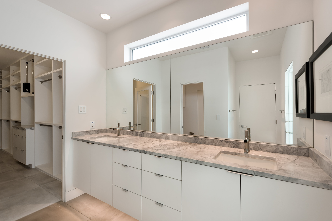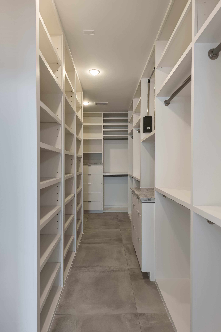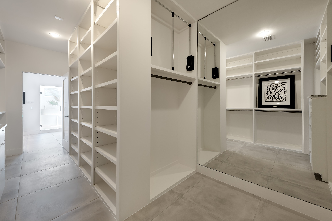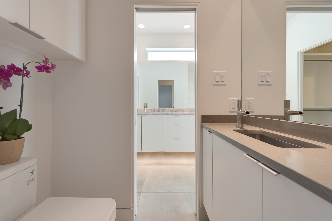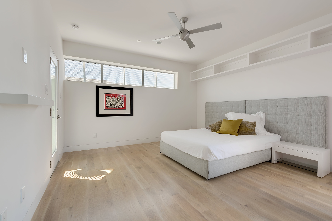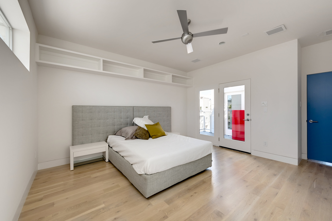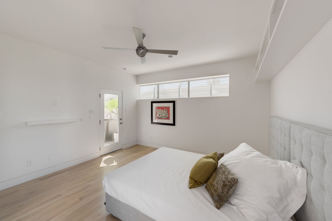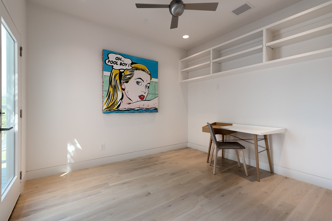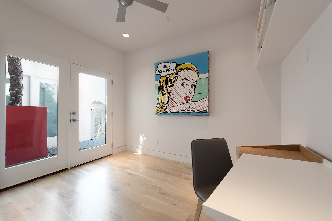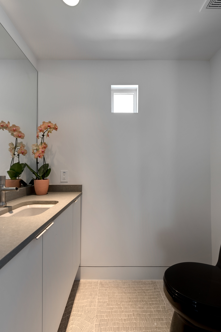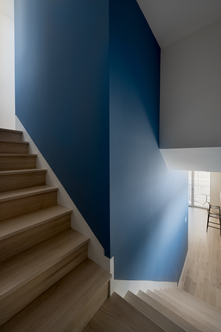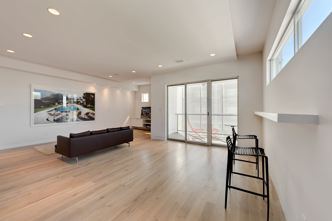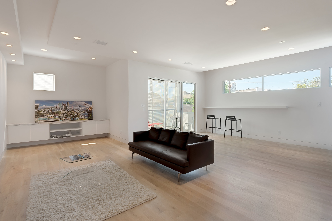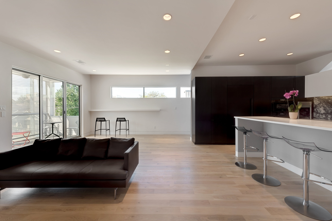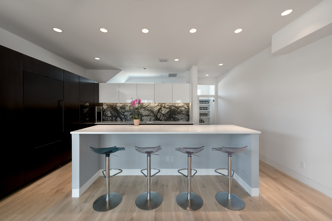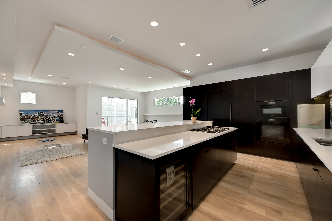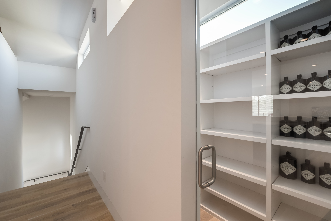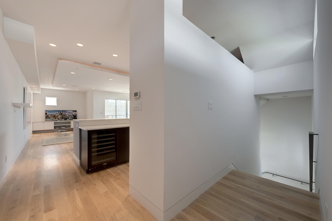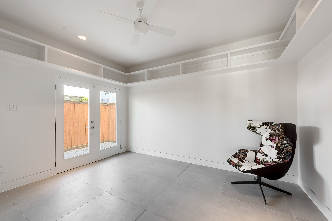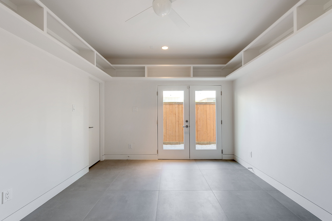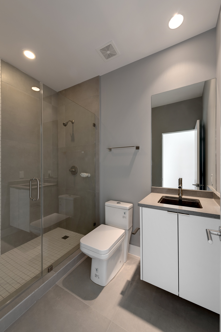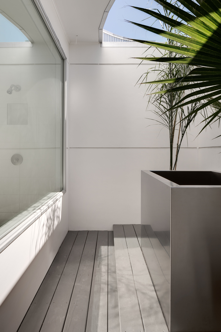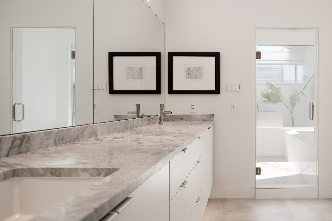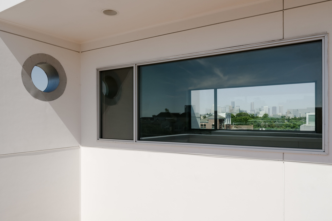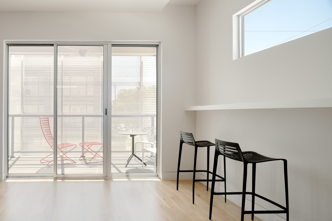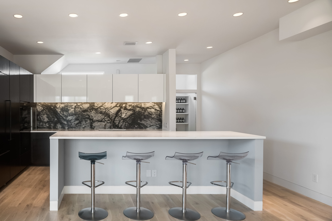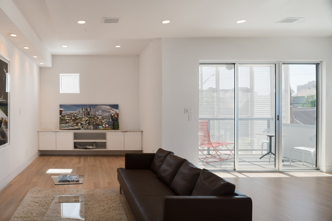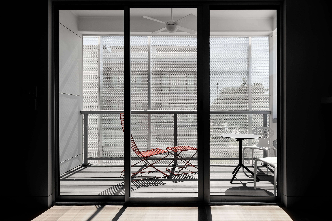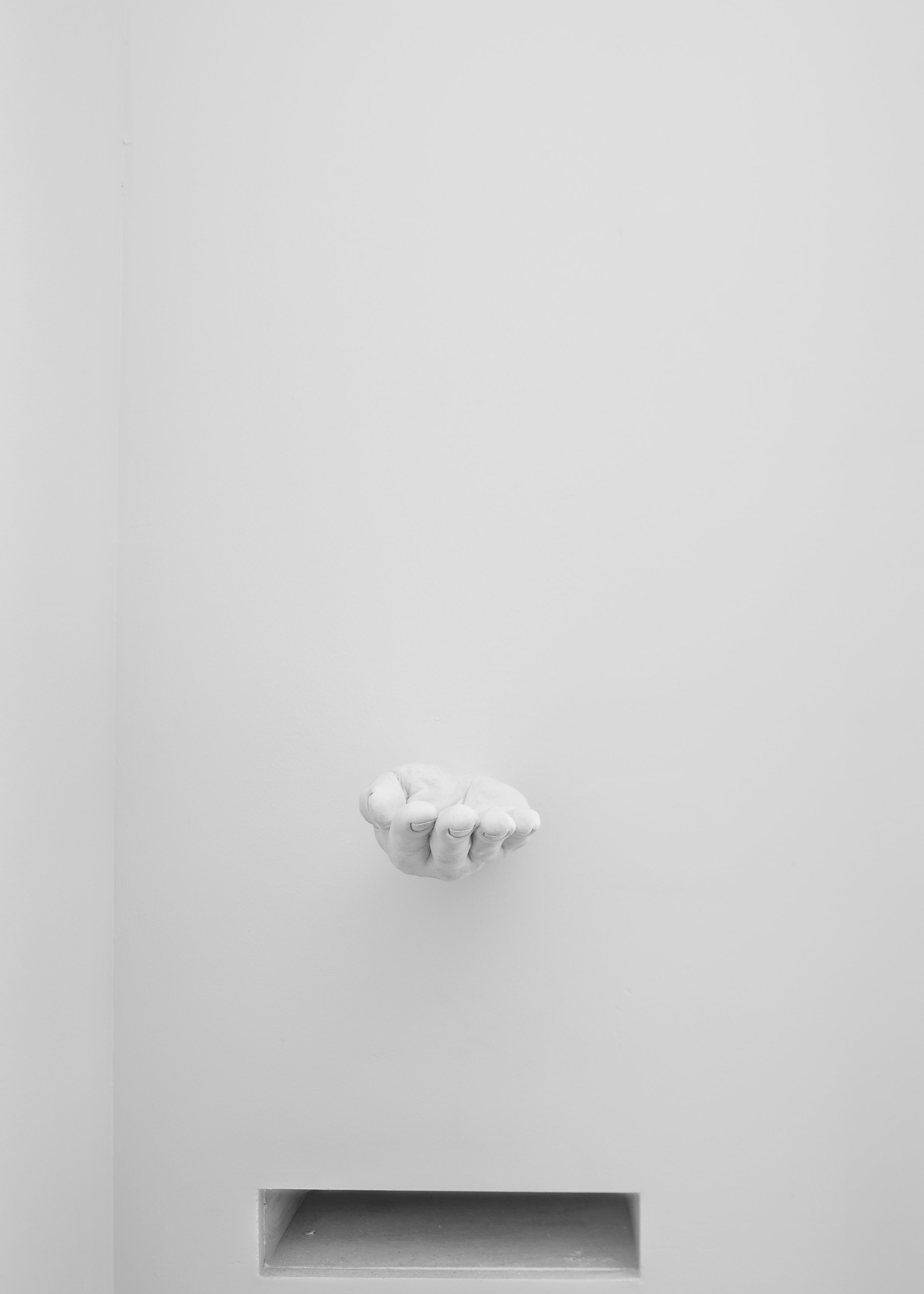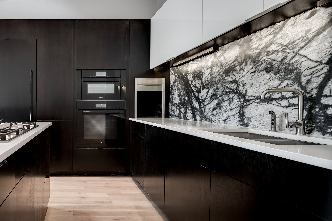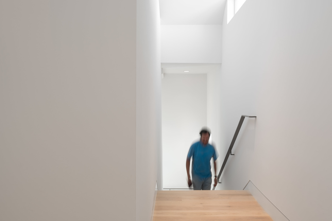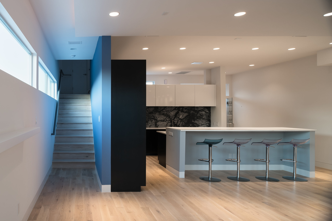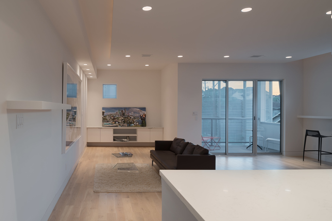LIGHT UP THE NIGHT
1805 Prospect is a 3 bedrooms, 3.5 bath, 3400+ SF modern home with everything you would want in a luxury modern home, but with some truly incredible extras. Sometimes it's important to push the boundaries of art and design to create something that is exciting, unique and truly unforgettable.
We have created a light filled, airy, multi-level living space with an expansive open floor plan and an incredible rooftop deck with a view of the Houston skyline. That is usually enough to create a beautiful modern home but we wanted to push further. To combat the heat and to make that bold creative statement we have created a westerly facing privacy screen that will cut down on the Texas heat during the day and light up at night creating a jaw dropping illuminated lightscape.…where architecture truly becomes public art.
See below for a complete list of finished and features.
*Renderings and floor plans are subject to change.
FLOORPLANS
Download the floor plans for a closer look.
FINISHES & FEATURES*:
KITCHEN
• Sleek, custom built-in state of the art cabinets with poly coated, glass backed E-Z open / quite slider drawers
• Under counter lights
• Huge open kitchen space with Carrera marble counter top island surrounds
• Silestone countertops
• Miele Gas range cook top with high speed disappering downdraft
• Deep 18 gauge stainless steel square sinks
• Miele, top of of the line 36" built-in refrigerator, convection oven, speed oven and dishwasher appliances
• 48 bottle under counter wine cooler
• Huge walk-in pantry with sliding barn door
3.5 BATH ROOMS**
• Master bath with huge walk-in closet with floor to ceiling shelves and cabinet drawers
• 32”x 32" Lanova imported designer tile
• Inside/outside Japanese soaking tub
• Large integrated, dual head shower with 6’ deep soaking tub
• Adjacent washer/dryer
• Cantilevered floating designer base cabinets with Stilestone tops
• Natural lighting via cleer-stories and skylights
LIVING AREAS
• Huge open floor plan ¾” hard wood floors on 2nd and 3rd floor; 32"x32" tile on 1st floor
• Ceiling drop down ceiling lighting coves in living area
• Wood out door roof decks
• Large living room inside/outside privacy deck
• Built-in shelves and wall cabinets (optional)
NOTABLE FEATURES
• Roof top deck Hot Tub (optional)
• Summer kitchen on roof deck (optional)
• Lutron lighting system (optional)
• Architectural LED lighting system privacy screen for front facade
• Driveway LED night glow lighting
• Premium upgrades for video/sound/security systems (optional)
• Built-in storage shelves in garage (optional)
• High efficiency15 SEER dual zone HVAC/Heat pumps
• High R value 5” foam insulation in exterior walls
• Tankless water heater for constant hot water demand
• Low maintenance / low irrigation desert landscaping
Ram low E, argon gas sealed windows and store-front doors
* Features subject to change
**Except 5313 Chenevert with master with Hollywood bath, 2nd bath, 2 powder rooms



